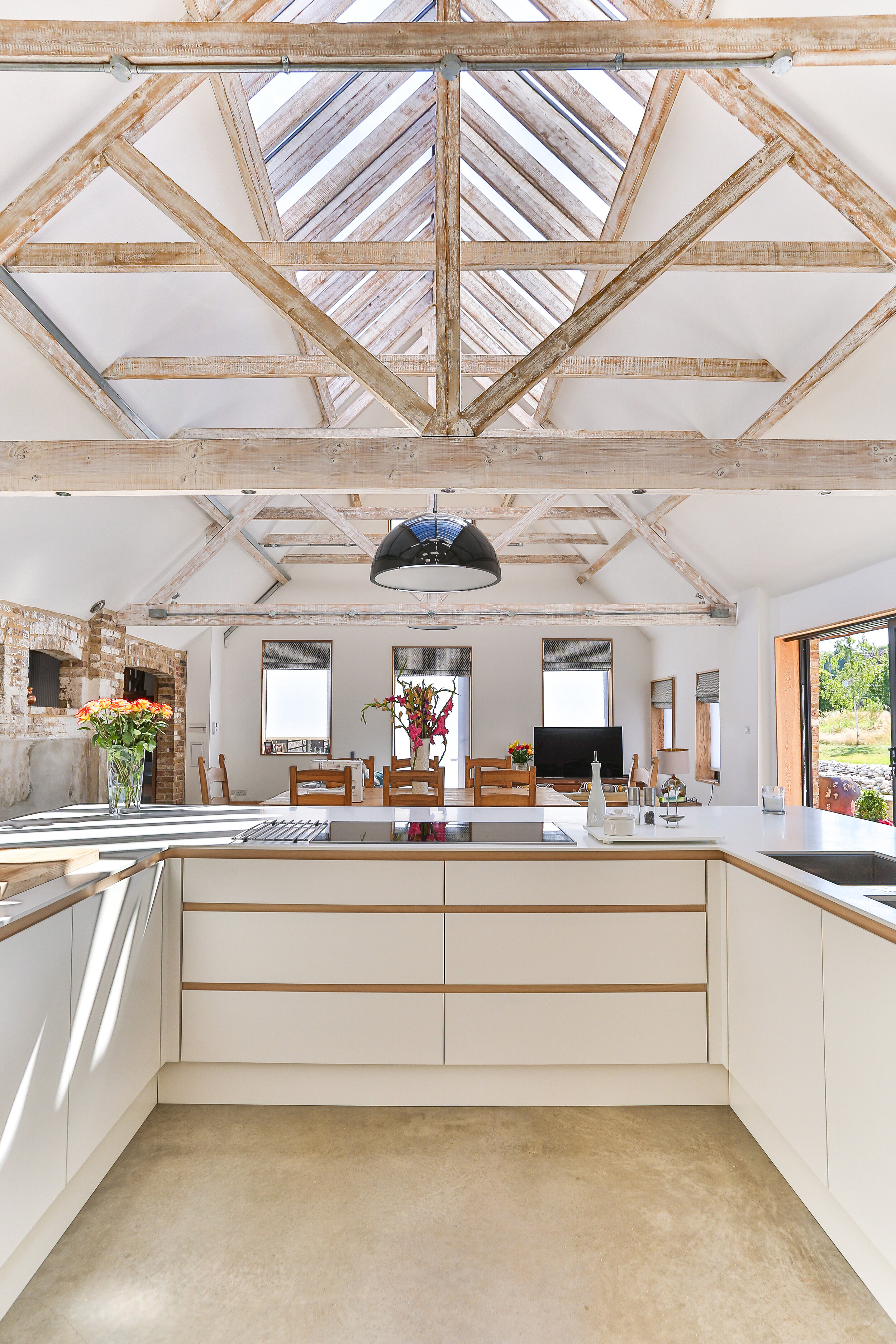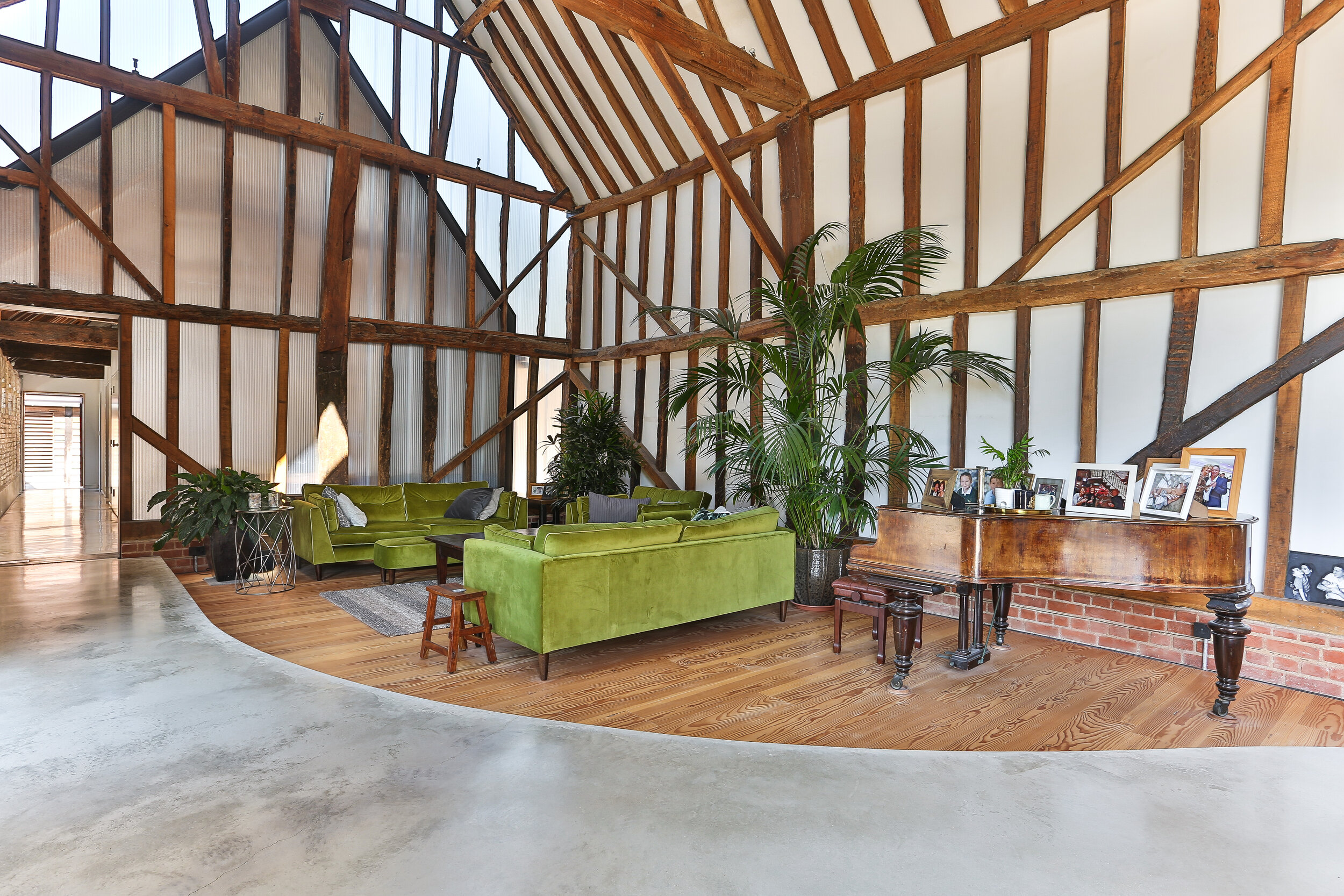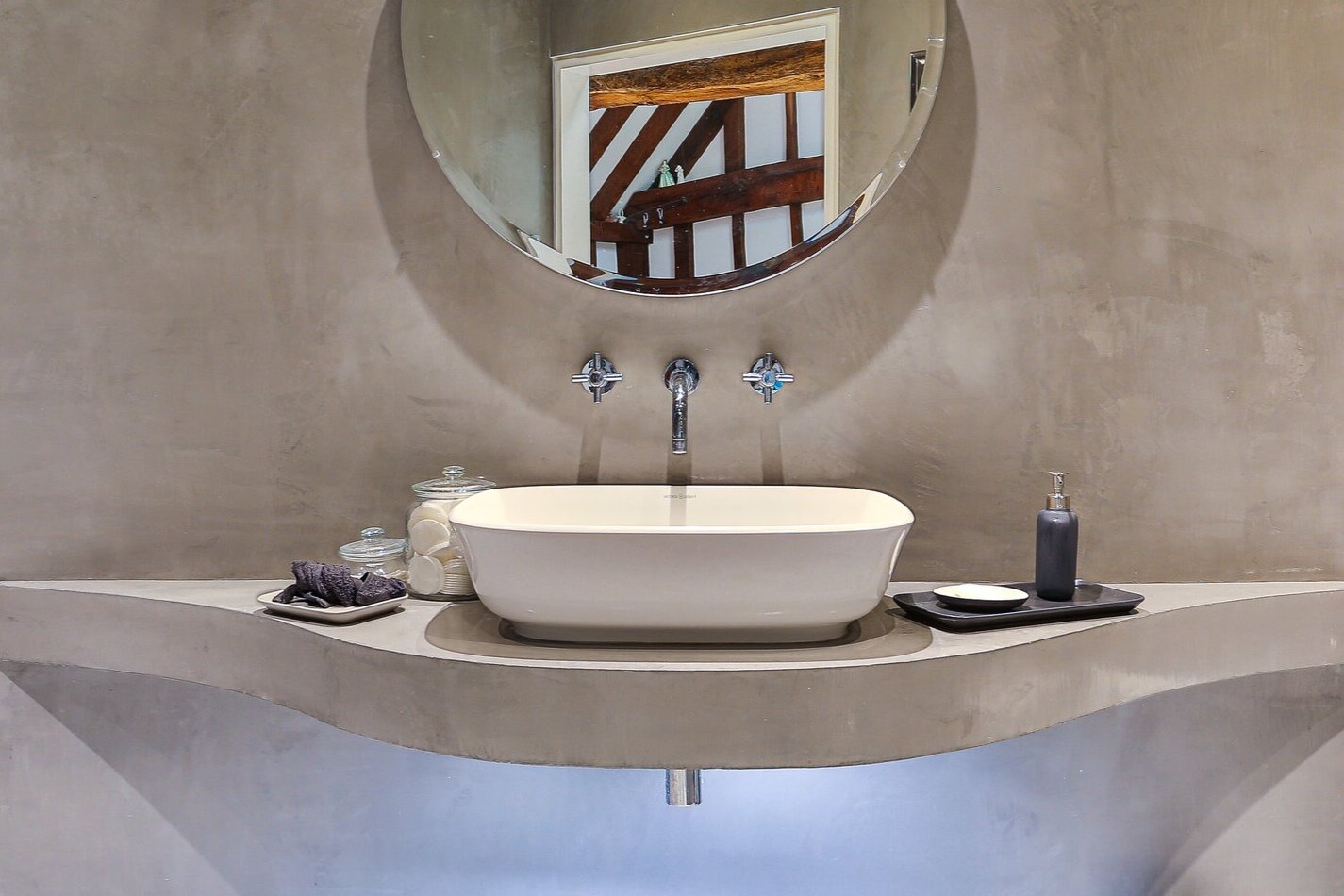
From start to finish Scammell Construction were the company that made all the difference.
Steve Scammell
This once-derelict barn is not your average conversion project.
Located on the outskirts of Watford we completed this build in 2016.
We stripped the entire buildings back to their bare structure in order to repair and start again.
Reusing materials that still had life in them, which complemented the new reclaimed materials to replicate a lot of the existing finishes.
It was deemed that we would leave the worn rough painted brickwork as is and as it originally once stood.
A modern twist to the gable end of the main structure which runs down between the 2 buildings is a glazed like material. This is actually called Rodecca, a polycarbonate sheet 50mm thick with U-values of triple glazing. All panels came in 1 piece the longest being up to 9m which proved to be a challenge to install but the finish was well worth the struggle.
We hope you enjoy looking through the photos as much as we enjoyed constructing this dream home.
Cooking and eating together
This kitchen is quite simply stunning. The handmade bespoke units with timber inserts and a soft white Corian worktop give a modern twist to this otherwise traditional building. Its high vaulted ceiling, exposed king trusses and glazed pitched roof all contribute towards the wow factor created here and is flooded with natural light.
The existing brickwork structure arches and old concrete rendered wall bring so much character into the building and actually inspired the idea of the polished concrete floor throughout this build.











Grooming
This bathroom is a real show stopper. We used many new materials and techniques creating this. So simple yet so stunning.
The walls are finished with a Tadelakt waterproof plaster giving that continuous concrete feel throughout this build. Its seamless smooth curved walls were a labour of love to get to this finish, with not 1 single straight wall it took many man hours to create.





Relaxing together
What a space this is!! The sandblasted oak beams finished with a linseed oil really bring them back to life between the crisp white panels dragging your eyes up and down this room. The curved concrete step not only splits the levels between lounge and dining room but leads you down the building.
The Douglas fir timber flooring and green indoor plants softens the lounge area giving a great place to sit and relax.






Moving upstairs
My favourite feature has to be this on site bespoke built Douglas fir staircase. It took many hours of planning to get it just right but it definitely wows.
We built the curved wall that the left side wraps itself around then made many layers of 6mm cut stringers to fix to wall. This then clad with a 25mm MDF board and the edges painted in white.
To finish it off we cut a capped each step with douglas fir, routing in the shadow gap details at the top and bottom and also left to right to give the feel of a floating staircase.
Turning in for the night
One of our favourite rooms of the build is the original stables. We have tried to re-use and replicate as many of the existing features as possible.
The railings in the walls were removed at demolition, saved and cleaned and incorporated into the new walls. The door stood up to the right side is actually one of the original stable doors, sandblasted repaired and varnished makes a great feature of this room.
With a warm deck roof over the top of the existing slope we were able to retain the existing close boarding and rafters, finished with a lime whitewash.
The concrete floor seamlessly flows through onto a large white format tile complete with wet underfloor heating and a marble mosaic wet room.







Exploring
This hallway entices you through the building wanting to see more and more.
The original brick wall with rough concrete render running down into the smooth concrete floor is a complete contrast to the flat bright white walls of the new construction.
Sleek white doors, shadow gap architrave and recessed skirting sees a mix of styles that complement each other.







